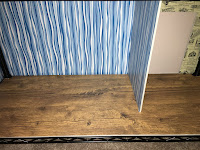 |
Four-shelf wire shelving unit used as the frame for the Barbie house. |
What could I do?
I was working at home like a large portion of the country.
So, like a large portion of the country, I turned to Amazon and ordered what I thought I would need. Everything arrived quickly, and then it sat in my house for more than a year.
I had other projects to finish, and by the time I completed those, I had returned to working in my office cubicle.
Finally, more than a year later, I opened the boxes.
One four-shelf wire shelving unit on wheels, a box of 15 white foam core boards, various rolls of Contact Paper and 5x7 picture mats.
 |
| Testing the zip ties. |
On to construction!
Unlike the original Barbie house, this one would be three stories with a rooftop garden. I had Contact Paper for the exterior and interior walls as well as the ceiling. At this point, I wasn't sure if I was going to use the foam core board for the flooring or if I was going to use wood panels from a hardware store. I would have to test to see.
But first the walls.
I cut the side panels with an X-Acto knife, then covered the exterior with a brick facade and the interior with the appropriate wallpaper and trimmed as necessary.
 |
| One of the side walls. |
 |
| Interior side wall. |
 |
| Interior side wall. |
By the time I started attaching the front panels, I realized I forgot to cut windows out. Oops! I would have to think of a Plan B for that.
 |
Exterior front, sadly missing windows. |
 |
| Interior first floor walls. |
 |
| Interior second floor walls. |
 |
| Interior third floor walls. |
I covered the roof in strips of silver duct tape. Then I tested the idea of a foam core board floor and decided it would work perfectly. So, I had to order more Contact Paper.
 |
| Roof covered in duct tape. |
Once it arrived, I finished the floors and attached them to the shelves.
 |
| Interior first floor. |
 |
| Interior second floor. |
 |
| Interior third floor. |
Furniture updates would be next.
to be continued





